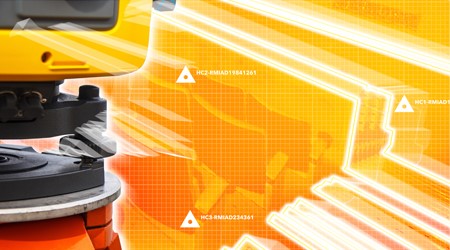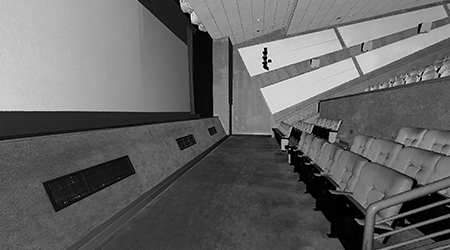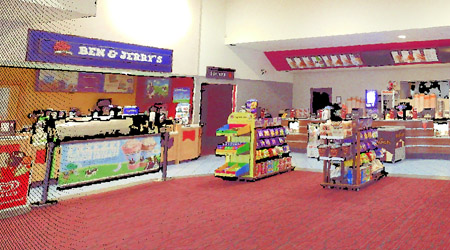
3D Digital Surveying and Measurement of Cinema Real-Estate
Real-estate is the most important asset for any cinema exhibitor, yet often it's the element least considered. As exhibitors continually strive to generate more revenue by monetising commercial spaces more effectively, the need for improved documentation and data about real-estate becomes crucial.
Reality Capture from Harkness Screens is an affordable service providing exhibitors, project managers and architects with a rapid surveying service designed to authenticate existing building drawings (2D CAD or 3D BIM).
What is Reality Capture?
High Definition intelligent 3D image capture of building and assets in colour or black and white
Rapid process involving professional surveying equipment - typically 1 day on-site for a multiplex up to 15 screens in size
Non-invasive technique requires no power or lighting to capture information
Highly accurate to within 2mm / 0.07in
Intelligent data delivered in 5 - 7 working days that allows for various uses including measurement, asset registration and construction drawing creation
When might it be useful?
Post-new build to capture “as-is” state
New site acquisition
Full site refurbishment
Proposed sale (accurately represent assets to potential buyers)
Significant new technology deployment (eg. Dolby Atmos, Barco Escape)
To create a virtual asset register
To carry out analysis or key building management tasks such as retail performance, security analysis and fire evacuation procedures
Advantages of Reality Capture
Quickly shows “as-is” state of real-estate in 3D
Capture to deliverable in 5 – 7 days
Photo-realistic imagery
Instant access to key measurement data without need to re-draw or create 2D/3D models based on survey data
Data captured on-site can be imported into most major CAD/BIM platforms retaining measurement accuracy
Enables you to provide partners such as Harkness with data to consult accurately on topics such as screen optimisation, digital signage placement and retail placement
Data can be used to create virtual asset register
Additional benefits
On-site screen gain (reflectiveness) measurements taken during scans
Screen optimisation consultancy
2D orthographic floor plans, sections and elevations importable into all major CAD packages such as AutoCAD to create traceable outlines
Native data importable into 3D BIM packages such as Autodesk Revit
What else can the data be used for?
Building outlines can be imported into building simulation tools
Visualise customer journey's through buildings
Identify prime retail and signage spots
Simulate fire evacuation procedures highlighting different scenarios, pinch-points and areas for improvement



